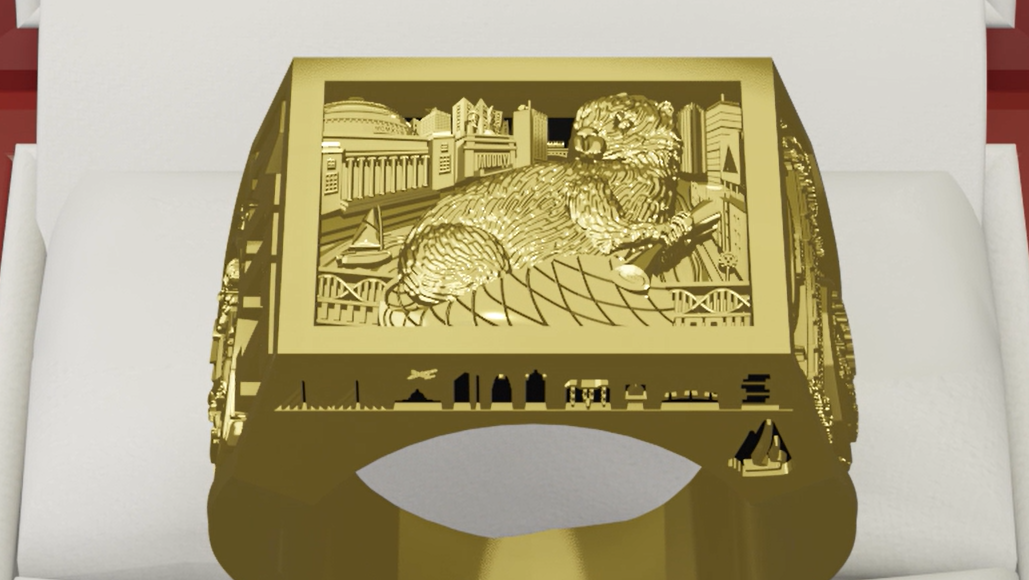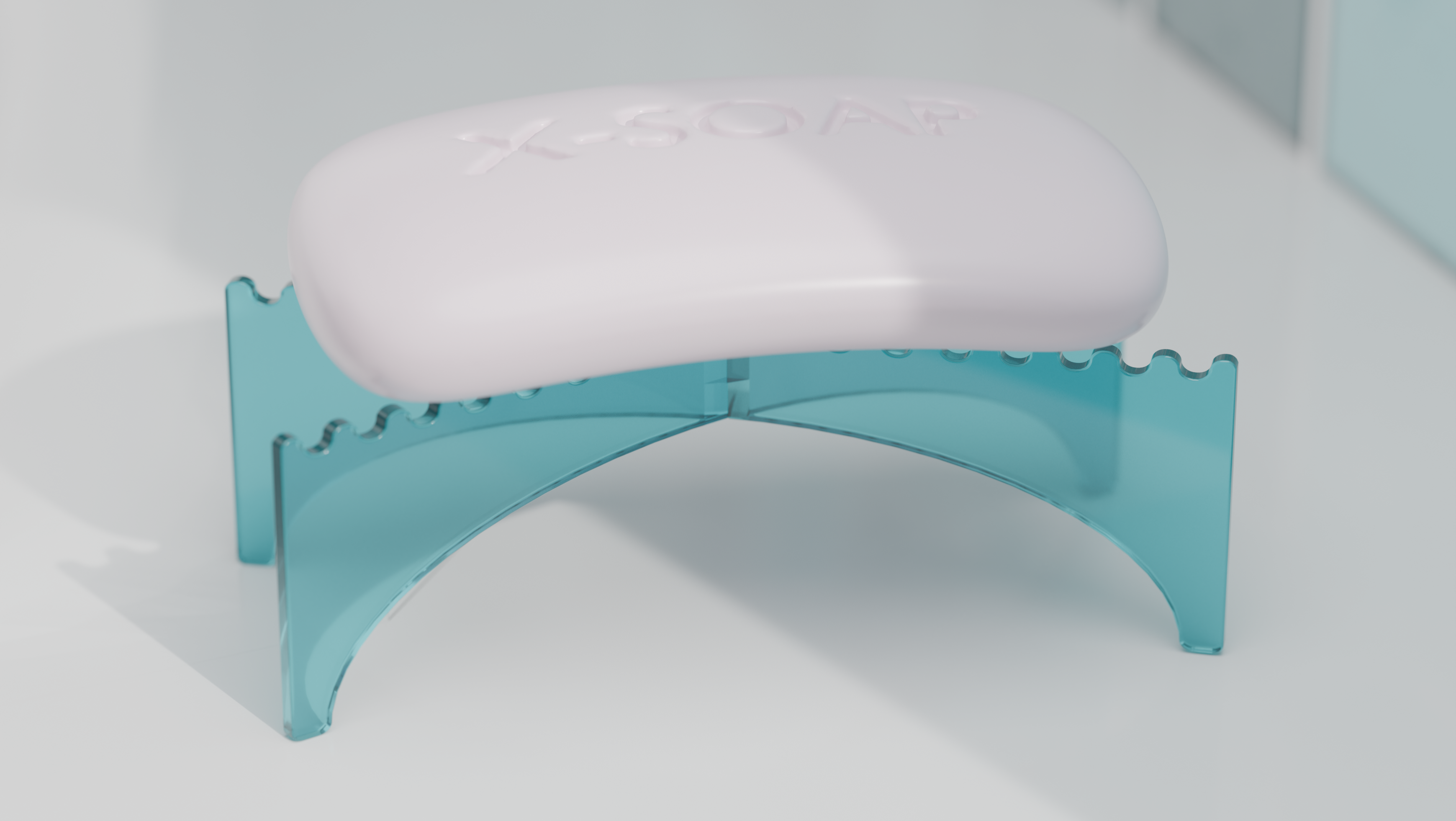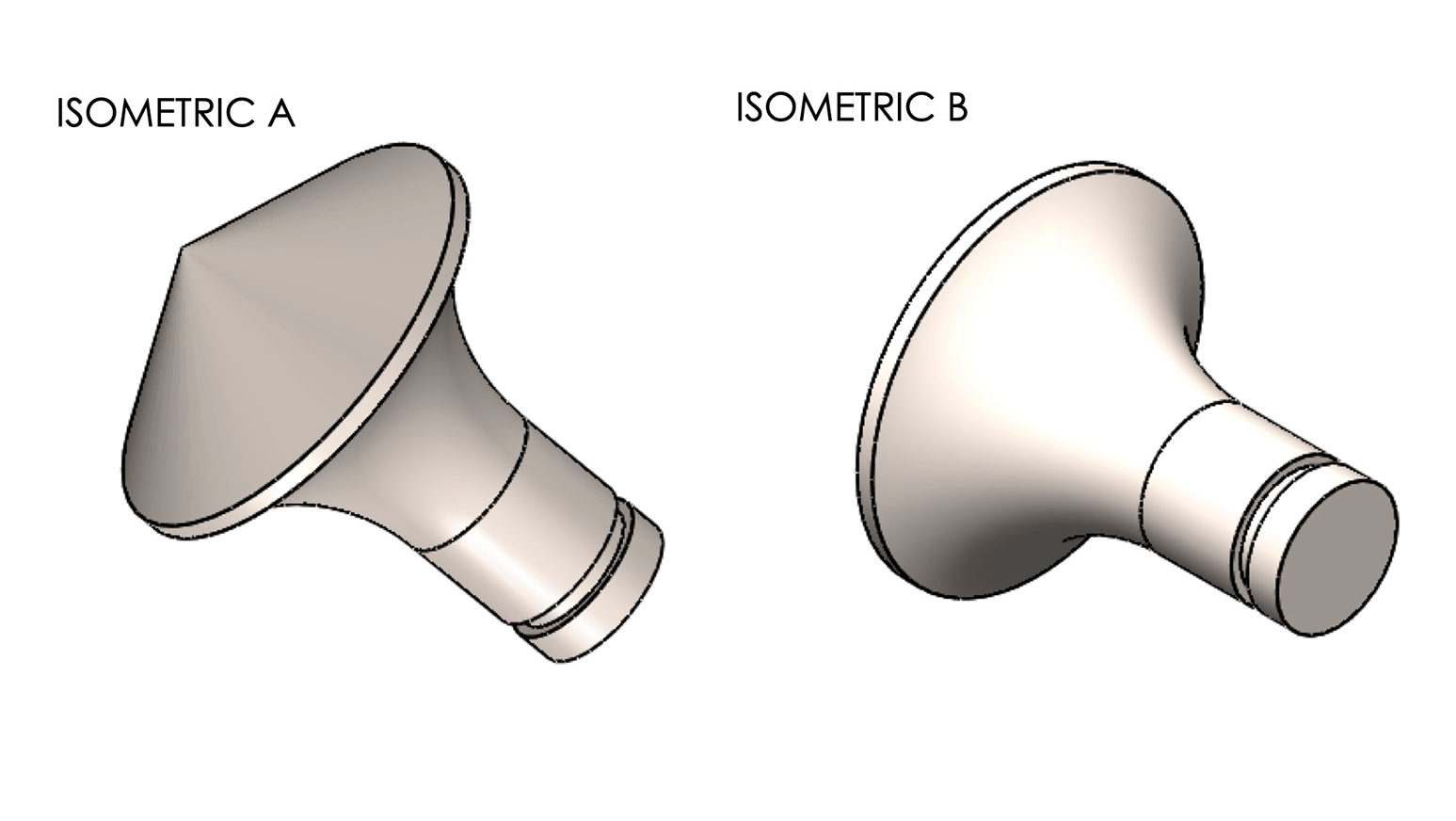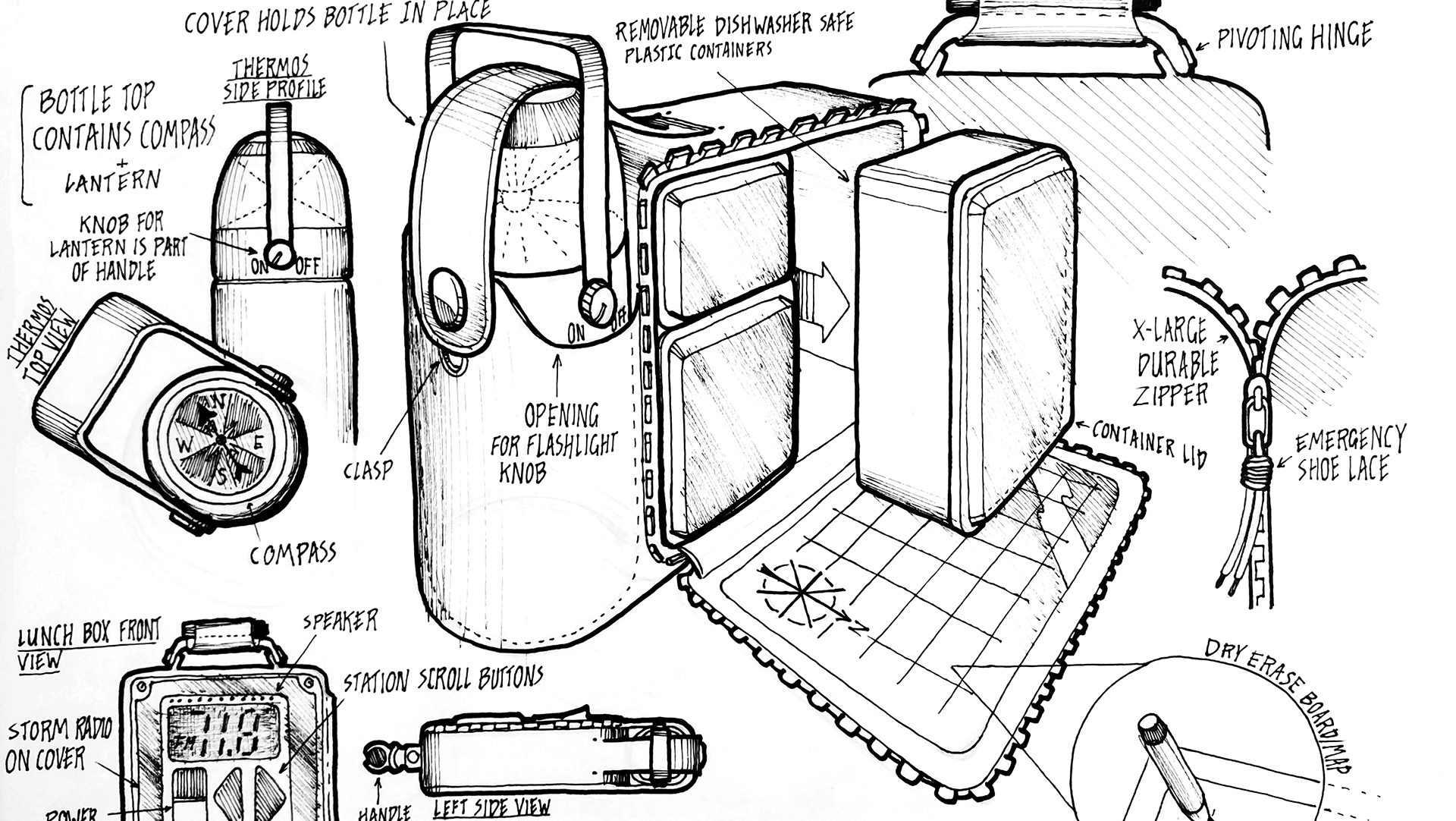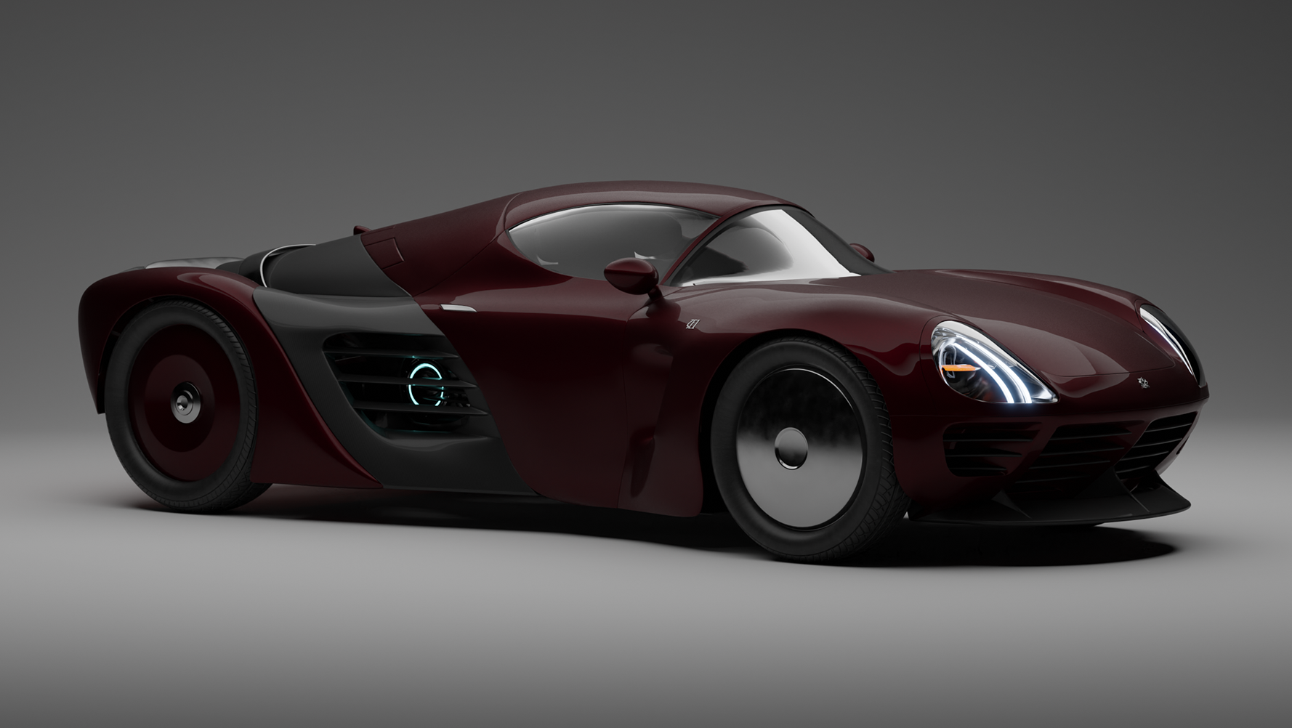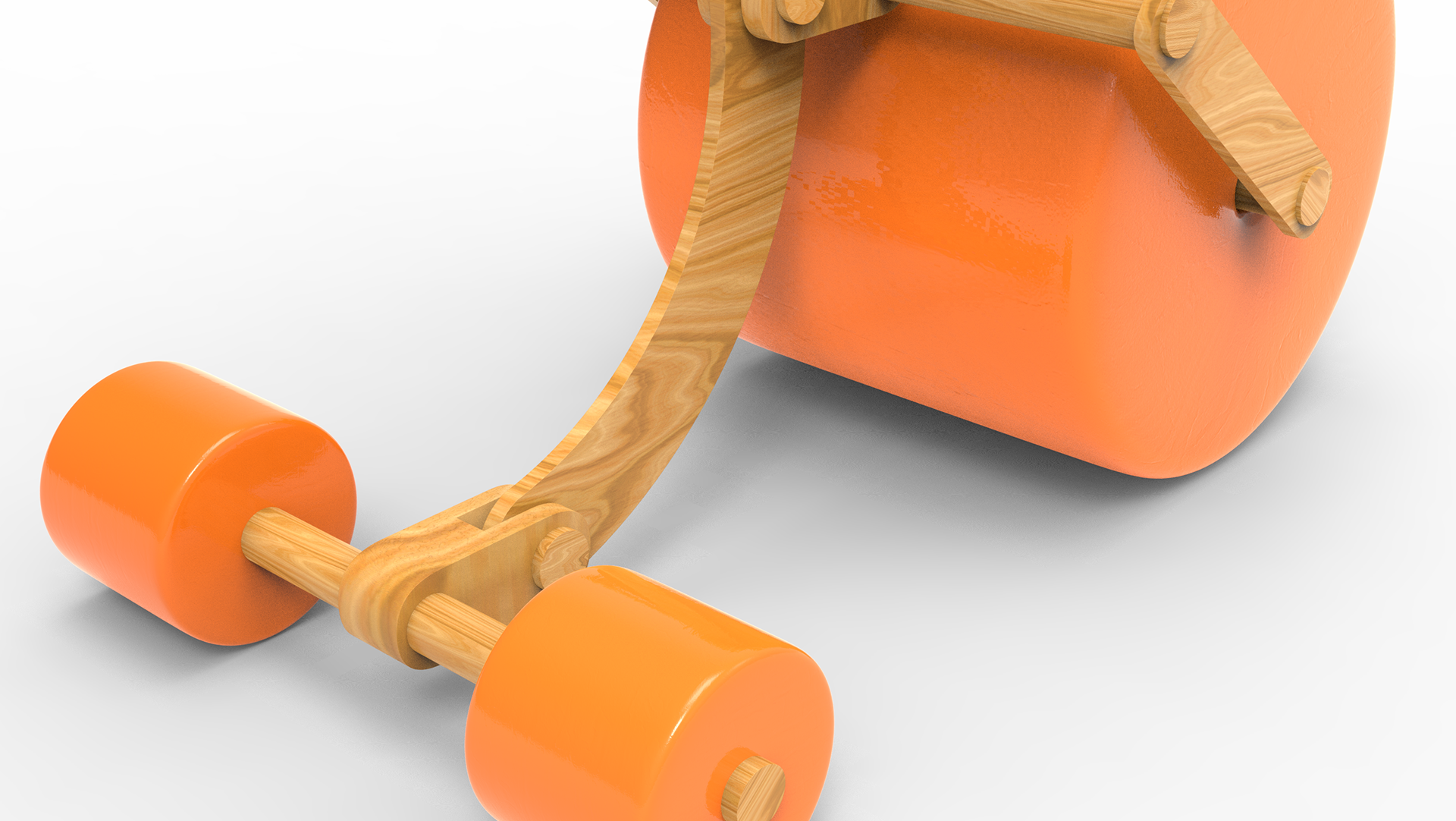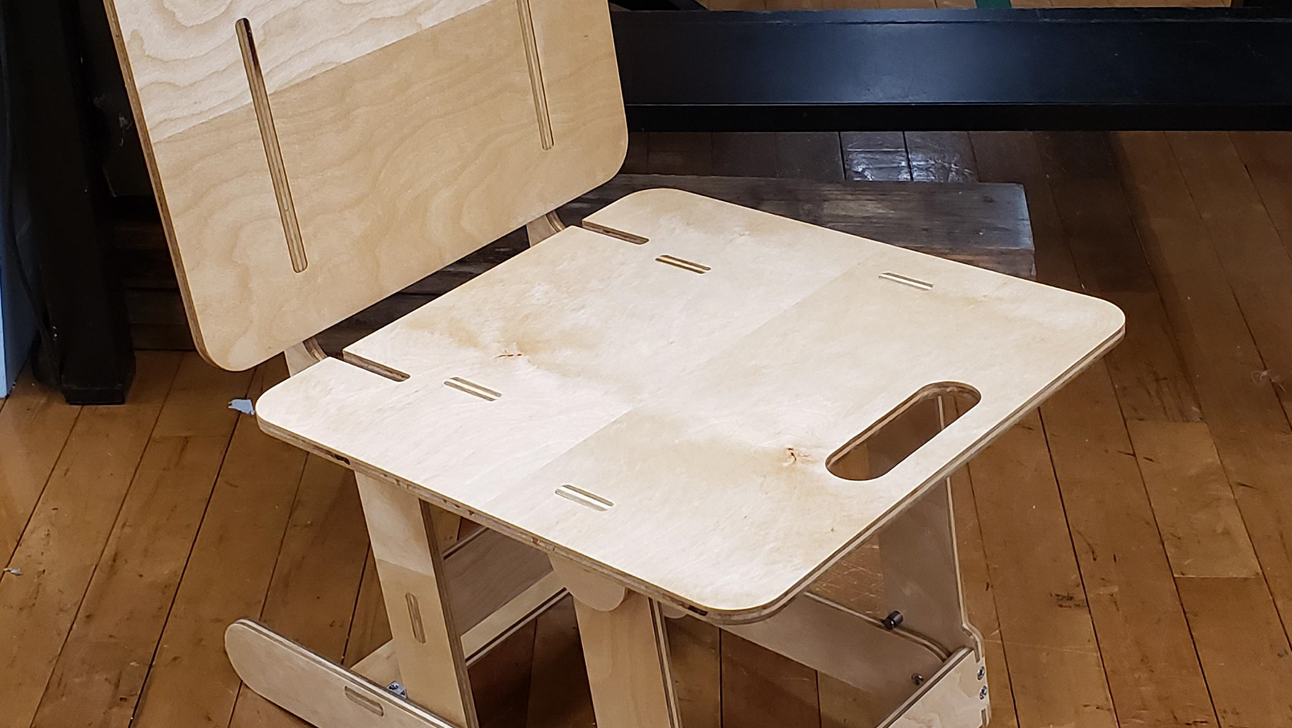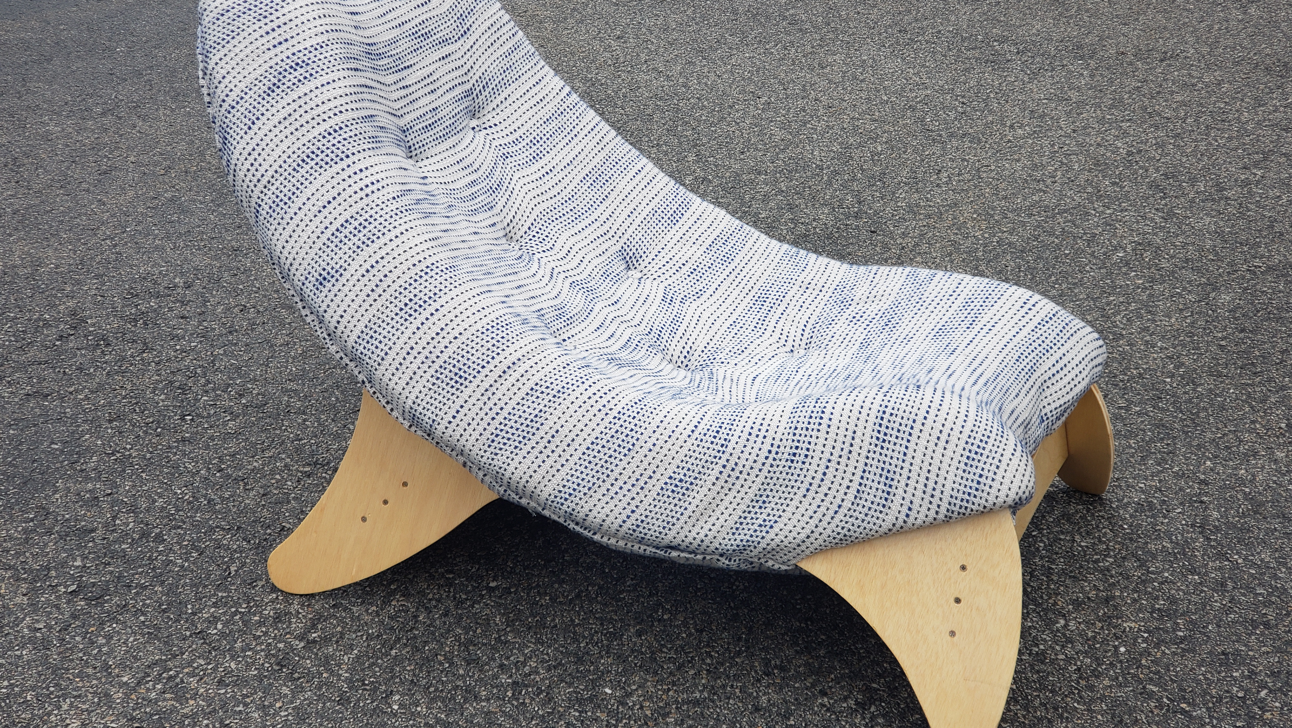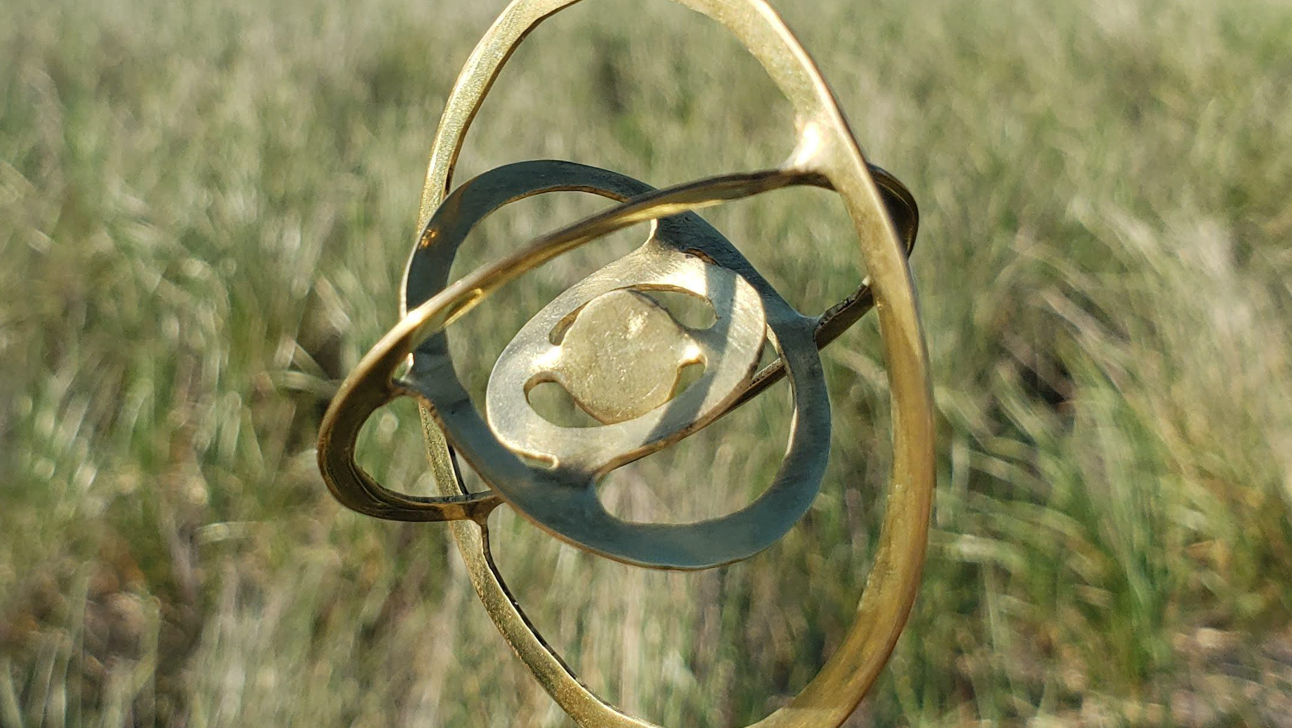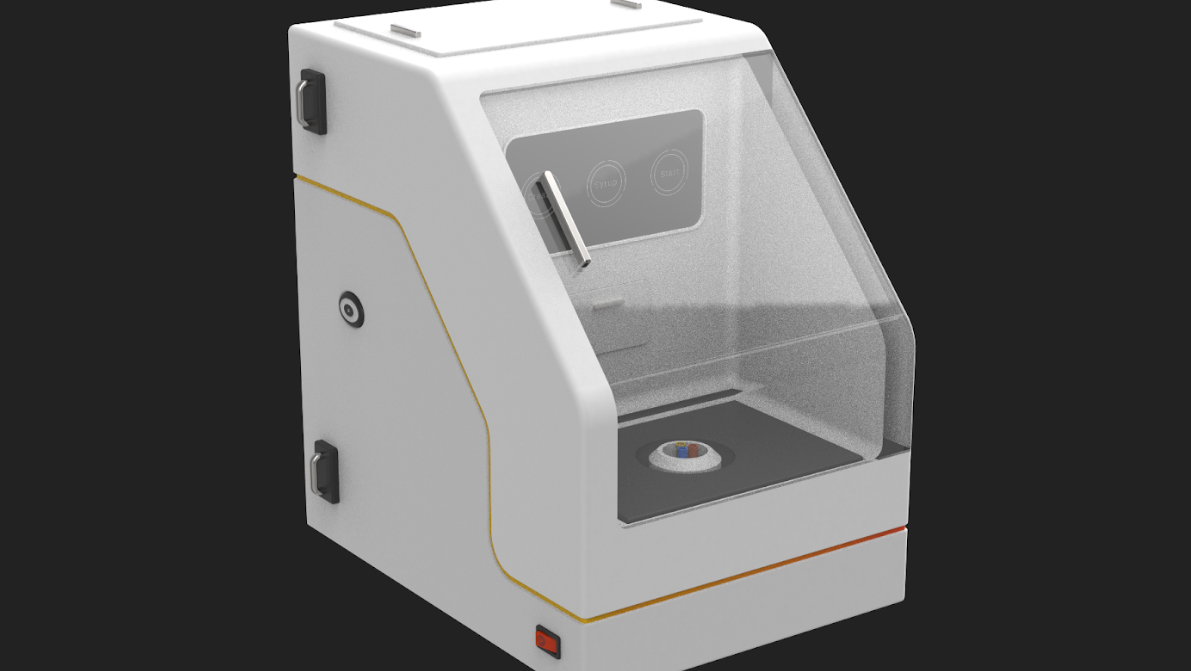Iceland Analog Habitat
I worked with fellow collaborators Tobias C., Chelsea D., Jae C., Kush Z., Anna G., Gun B., Han N., and Alia B to create a home for astronauts to live in as if they were isolated on Mars. We intended this structure to be deployable in Iceland as the analog to the conditions on the Red Planet.
Each of us researched an aspect of structures designed for extreme living conditions to determine how best to utilize interior and exterior space usage. The form of the structure, a pod, was decided and iterated on, building on the work of NASA's own experiments. We worked to create pods whose space and amenities centered around occupants' need for exercise, exploration, research, leisure, and connection.
Below are some of the modules I was responsible for, revolving around logistics of the exterior structural design and entry/exit points for pod expansion and exploration.
Renders
I created renders highlighting the setting of the analog habitat in an approximation of the environment they would be placed in. These images helped the NASA designers viewing our work visualize the pods external systems working in their intended setting.
1:15 scale Model
To accurately represent the space usage across multiple pods I laser cut scale wood parts of my interlocking door design, as well as the leg assemblies, and added these to the model.
Full Scale Mockup
As a team, we constructed an interior section of a pod and its amenities at full scale in our studio using lightweight materials. This mockup allowed us to start a collaborative dialog with the NASA engineers, using the models to discuss successes and places to iterate on specific details of the design.
